Home
Single Family
Condo
Multi-Family
Land
Commercial/Industrial
Mobile Home
Rental
All
Show Open Houses Only
Showing listings 51 - 71 of 71:
First Page
Previous Page
Next Page
Last Page
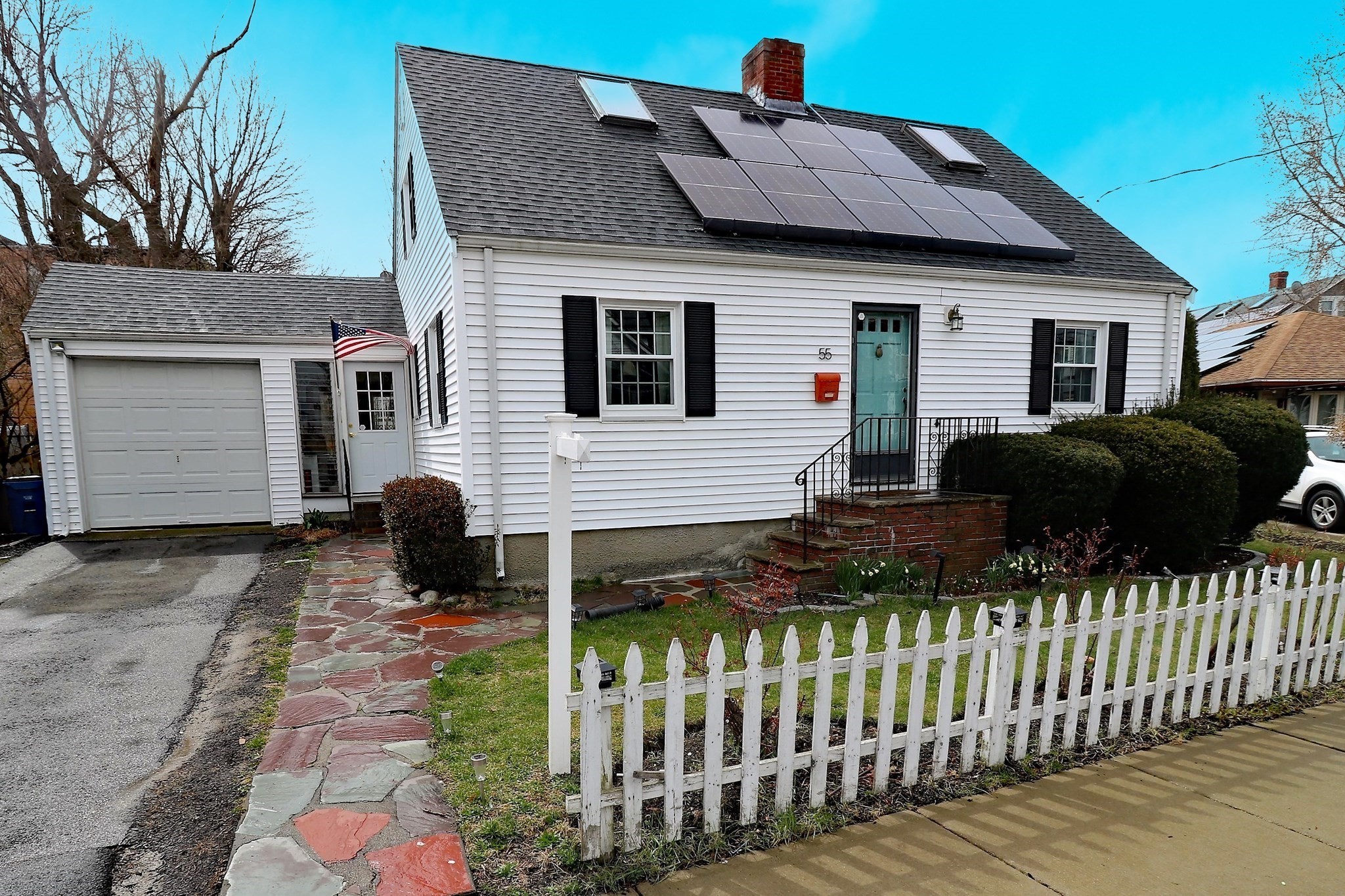
17 photo(s)
|
Revere, MA 02151
|
Under Agreement
List Price
$625,000
MLS #
73221255
- Single Family
|
| Rooms |
6 |
Full Baths |
2 |
Style |
Cape |
Garage Spaces |
1 |
GLA |
1,203SF |
Basement |
Yes |
| Bedrooms |
2 |
Half Baths |
0 |
Type |
Detached |
Water Front |
No |
Lot Size |
7,540SF |
Fireplaces |
1 |
This charming Cape style home is perfect for a growing family or anyone looking for a cozy space of
their own. Featuring 2 potentialy 3 bedrooms and 2 full baths, along with one car garage and off
street parking, this home offers plenty of space for comfortable living. The adorable
mudroom/sunroom combo adds a touch of function and charm to the exterior, while the interior boasts
a practical layout that maximizes space and functionality. The full basement provides ample storage
space for all your blongings, ensuring you can keep your living space clutter-free and organized.
Don't miss out on the opportunity to make this charming home your own.
Listing Office: William Raveis R.E. & Home Services, Listing Agent: The Core Team
View Map

|
|
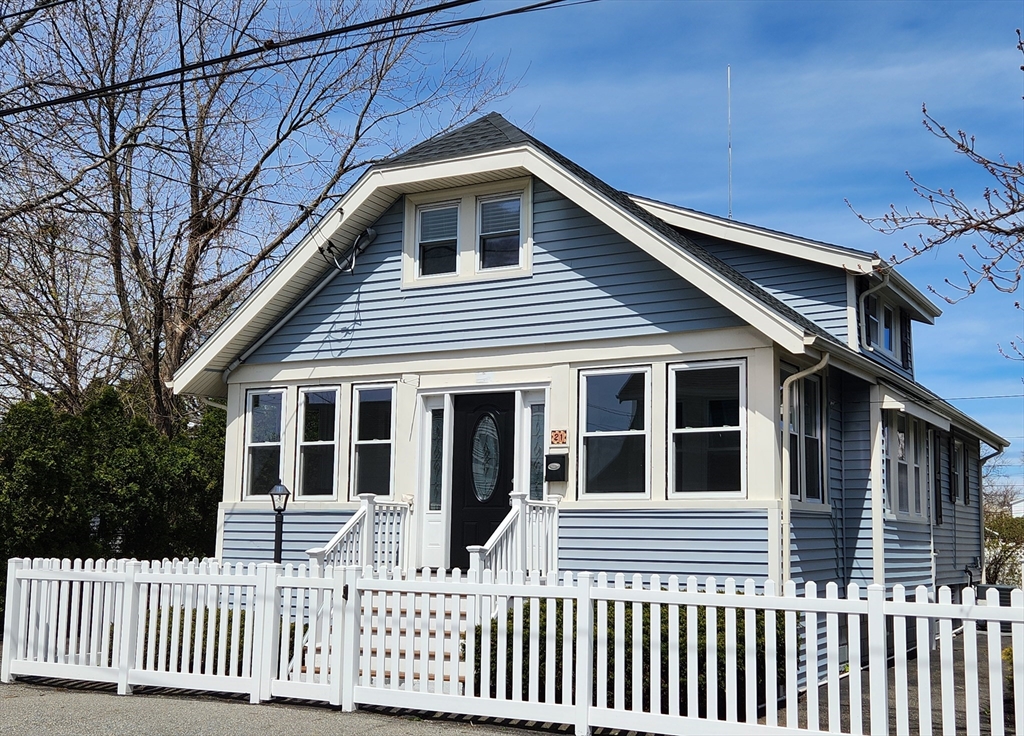
25 photo(s)
|
Revere, MA 02151
|
Back on Market
List Price
$625,000
MLS #
73227662
- Single Family
|
| Rooms |
7 |
Full Baths |
2 |
Style |
Bungalow |
Garage Spaces |
1 |
GLA |
1,518SF |
Basement |
Yes |
| Bedrooms |
4 |
Half Baths |
0 |
Type |
Detached |
Water Front |
No |
Lot Size |
4,670SF |
Fireplaces |
0 |
Just Listed !! Point of Pines Riverside neighborhood location !! Tastefully & completely renovated
in 2019 with stylish kitchen & bathrooms, gas heat and central A/C. Convenient 1st floor primary
bedroom, plus 3bdrms with additional bathroom on 2nd level. Beautiful wood floors & recessed
lighting throughout. Nice 3 season front porch and an attractive fenced in yard with one car garage
& storage shed. Brand new roof April 2024. Ideal location with neighborhood playground & beach.
Boston's fine attractions, airport & museums are easily accessed by car or public transit on the
blue line. A truly exceptional home where all the work has been done for you !! Just unpack, unwind
and enjoy.
Listing Office: RE/MAX 360, Listing Agent: Glenn Thibodeau
View Map

|
|
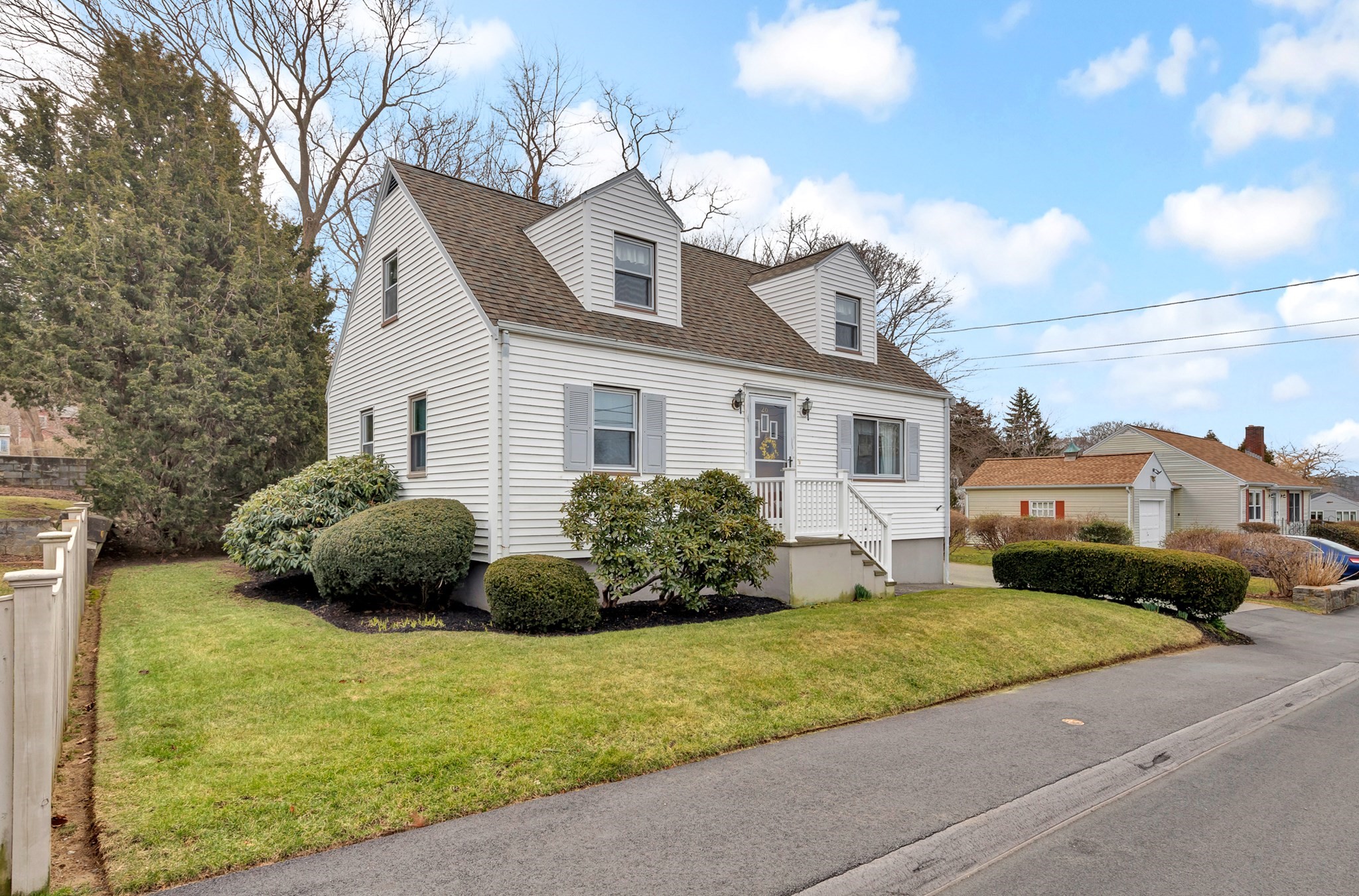
39 photo(s)

|
Gloucester, MA 01930
(Riverdale)
|
Under Agreement
List Price
$648,000
MLS #
73219462
- Single Family
|
| Rooms |
6 |
Full Baths |
1 |
Style |
Cape |
Garage Spaces |
0 |
GLA |
1,037SF |
Basement |
Yes |
| Bedrooms |
4 |
Half Baths |
0 |
Type |
Detached |
Water Front |
No |
Lot Size |
6,050SF |
Fireplaces |
0 |
There are so many ways to describe this meticulously maintained and immaculate four bedroom Cape
style home with views of the Annisquam River and access to Corliss Landing which is so close you can
bring your paddle board or kayak or go for a swim in the River. The layout of this home is perfect
if you want one level living as there are two bedrooms (one could be an office) and a full bath on
the first floor, plus two additional rooms on the second. Just a few of the amenities are a full
basement, updated utilities and gardens that are beginning to sprout spring flowers. The bonus is
the property is on a dead end street in the Riverdale area of Gloucester. Access to Poles Hill is
on the next street and Route 128 is only 1.6 miles from this property if you are a
commuter..
Listing Office: RE/MAX 360, Listing Agent: Ruth Pino
View Map

|
|
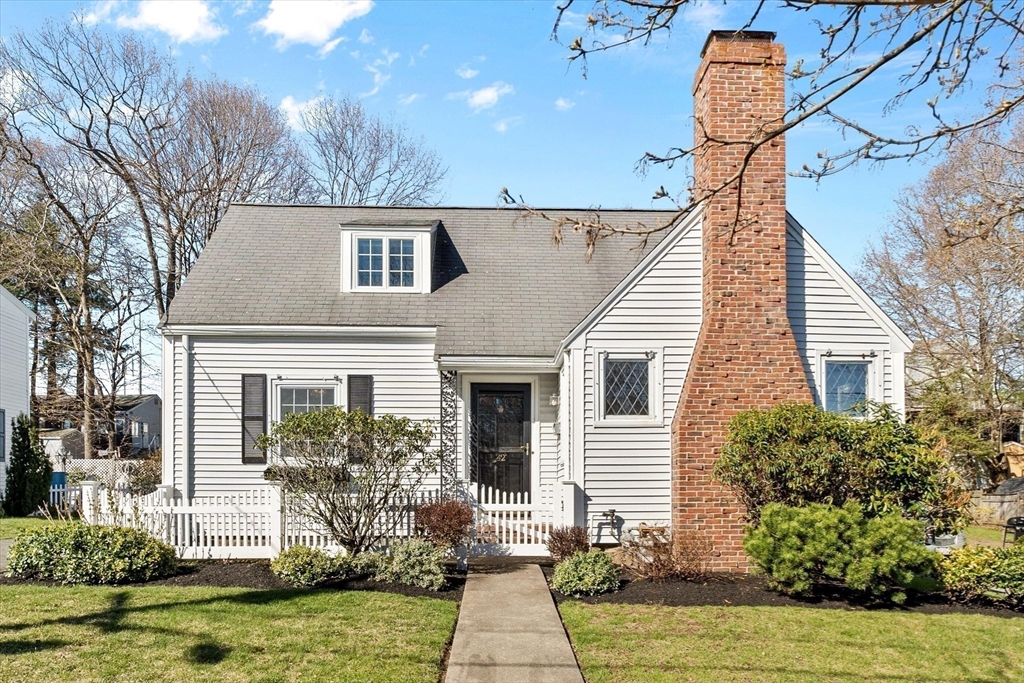
40 photo(s)

|
Lynn, MA 01904
|
Under Agreement
List Price
$650,000
MLS #
73227378
- Single Family
|
| Rooms |
7 |
Full Baths |
1 |
Style |
Cape |
Garage Spaces |
1 |
GLA |
1,596SF |
Basement |
Yes |
| Bedrooms |
3 |
Half Baths |
1 |
Type |
Detached |
Water Front |
No |
Lot Size |
6,446SF |
Fireplaces |
1 |
Welcome to 42 Clearview Avenue Lynn! This Exquisite, "Royal Barry Wills" Cape home, located in the
desirable Shoemaker School Neighborhood just off Lynnfield St on the Lynnfield line. Perfectly
nestled amongst lovely homes, be welcomed by gleaming hardwood flooring throughout. Enjoy 1,596 SqFt
of living space, a formal atmosphere w/ gorgeous well kept wall paper throughout. A fire-placed
living rm w/ custom built in shelving; Dining w/ corner built in; 1/2 bath & a 1st flr bedroom w/
mini split. The kitchen has been thoughtfully updated w/ new flooring, countertops, gas cooking &
more! Just off is a sunroom overlooking rear yard. 2nd level has two oversized bedrooms, one w/ mini
split & a beautiful full bathroom. The primary features a walk in closet. 1 car detached garage & a
6,446 SqFt flat lovely usable lot. New gas heating. 2 ductless mini splits, Large basement w/ tall
ceiling & a walk out to the rear yard ready for the new owners. First Showings at Open House. Not to
be missed!
Listing Office: RE/MAX 360, Listing Agent: Katie DiVirgilio
View Map

|
|
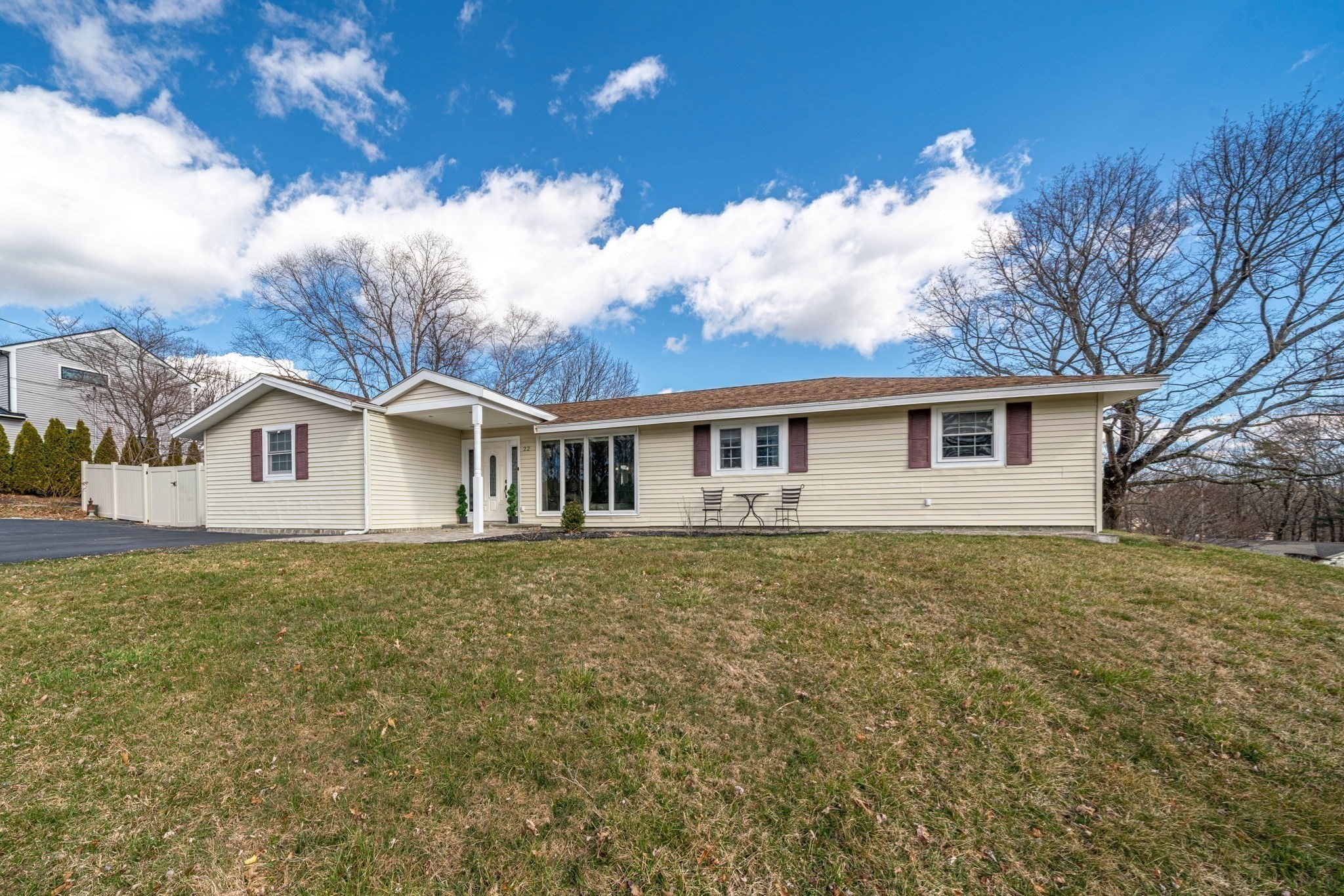
41 photo(s)
|
Peabody, MA 01960
(West Peabody)
|
Under Agreement
List Price
$689,999
MLS #
73219483
- Single Family
|
| Rooms |
8 |
Full Baths |
2 |
Style |
Ranch |
Garage Spaces |
0 |
GLA |
1,806SF |
Basement |
Yes |
| Bedrooms |
4 |
Half Baths |
0 |
Type |
Detached |
Water Front |
No |
Lot Size |
15,245SF |
Fireplaces |
0 |
Come view this home nestled in the heart of West Peabody. Featuring comfortable single level living
in this spacious 4-bedroom, 2 full bathroom Campanelli ranch. The single-level layout spans over
1800 sq ft and presents a seamless blend of functionality and style. As you step inside, you�re
greeted by a gorgeous newly updated kitchen, perfect for family gatherings and everyday moments
while sitting at the quartz island. The home offers an open concept. The open living, dining, and
kitchen enhances the overall sense of spaciousness in this great layout. 3 bedrooms & 1 full bath
located are on the right side of the home. Another full bathroom, bedroom, entertainment room and
sunroom complete the appealing allure of this property. Situated on a corner lot, the neighborhood's
charm of similar styled homes amplifies the appeal. 22 Donna offers newer mini splits, on demand
heating system and a gas stove. What�s not to love! Enjoy municipal electricity and a great property
tax rate!
Listing Office: RE/MAX 360, Listing Agent: Chloe Brown
View Map

|
|
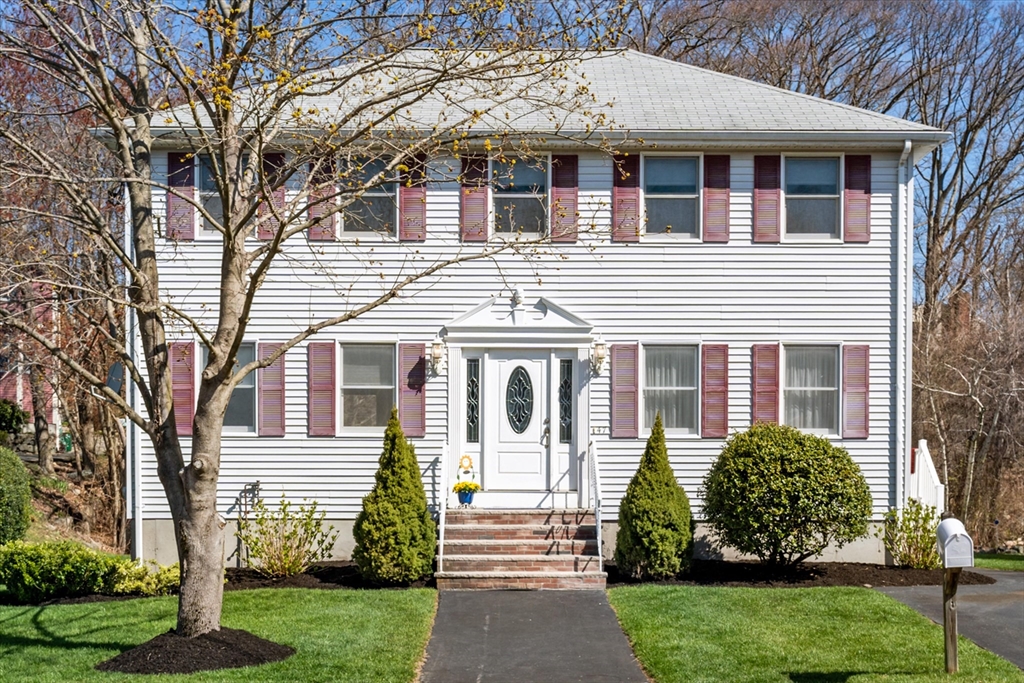
42 photo(s)

|
Lynn, MA 01904-2071
(East Lynn)
|
Under Agreement
List Price
$699,900
MLS #
73228090
- Single Family
|
| Rooms |
6 |
Full Baths |
2 |
Style |
Colonial |
Garage Spaces |
0 |
GLA |
1,728SF |
Basement |
Yes |
| Bedrooms |
3 |
Half Baths |
1 |
Type |
Detached |
Water Front |
No |
Lot Size |
10,987SF |
Fireplaces |
0 |
Welcome to 47 Lawrence Road! **Desirable Fay Estate Cul-de-sac location!** Vinyl-sided Center
Entrance Colonial, custom built by owner, features bright, spacious rooms and numerous updates!
First floor offers a comfortable Living room, a front-to-back Family room with dining area and
sliders to the large deck, plus a spacious and inviting eat-in Kitchen, and a convenient half bath.
The second level offers a huge Primary Bedroom with walk-in closet and en suite bath with new tub
and shower, just installed (April 2024), and large linen closet. Two additional Bedrooms, both with
good closet space, plus a 2nd full bath. Pull-down attic in hallway for easy access. Huge basement
with high ceilings ready to finish for added living space. Central Air, 200-amp Electric, 2-zone
Heat. Large, level lot with sprinkler system, large deck, paver patio, plus a newer Reeds-Ferry
shed. **First Showings at Open House Saturday 4/27 and Sunday 4/28 from 11:30-1:00 both days** Don't
miss!!
Listing Office: RE/MAX 360, Listing Agent: Katie DiVirgilio
View Map

|
|
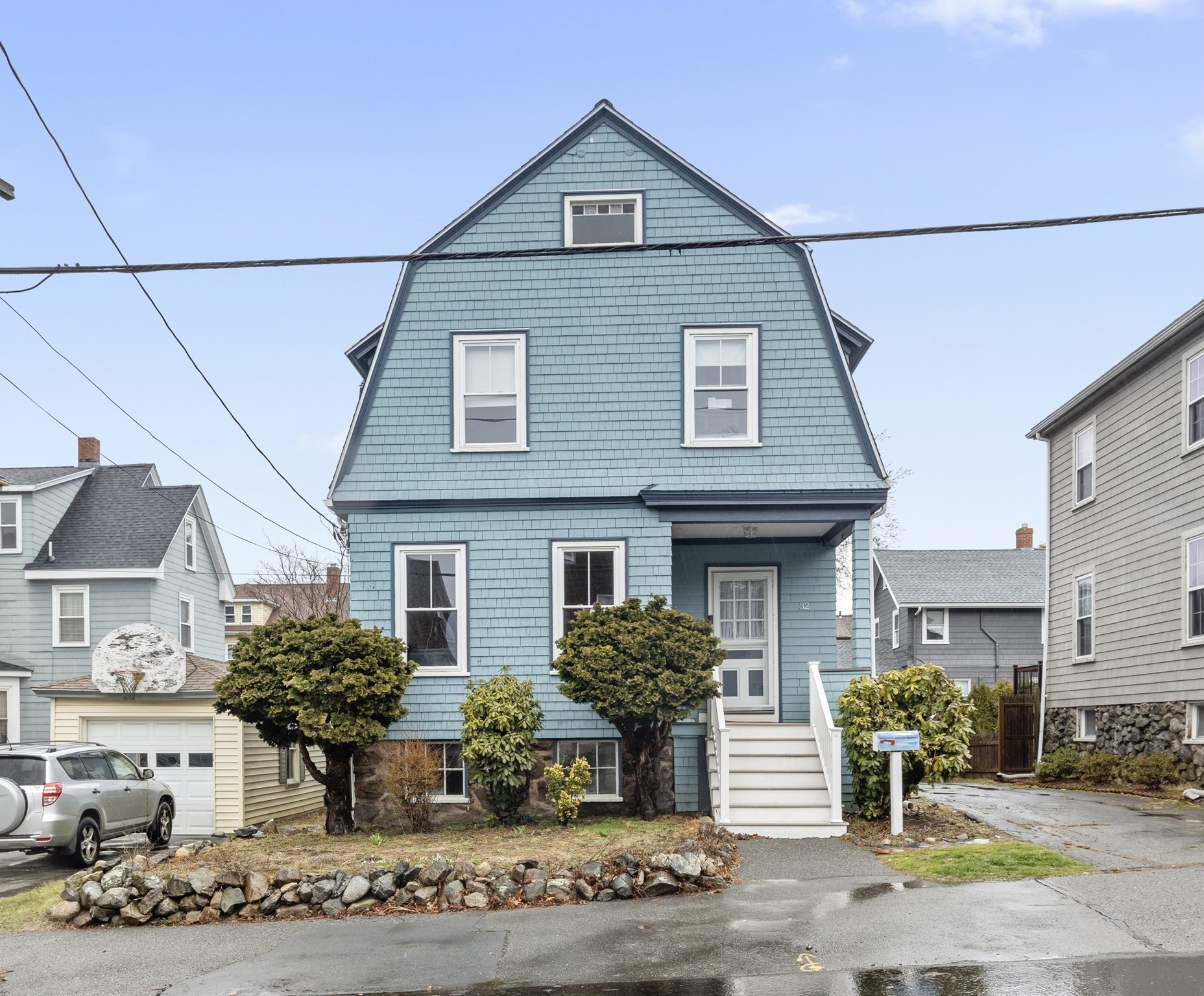
34 photo(s)
|
Swampscott, MA 01907
|
Under Agreement
List Price
$719,000
MLS #
73217729
- Single Family
|
| Rooms |
7 |
Full Baths |
1 |
Style |
Victorian |
Garage Spaces |
1 |
GLA |
1,541SF |
Basement |
Yes |
| Bedrooms |
4 |
Half Baths |
1 |
Type |
Detached |
Water Front |
No |
Lot Size |
4,400SF |
Fireplaces |
0 |
Welcome home! Nestled in a prime location, this delightful home boasts four bedrooms, one full and
one half bath. Step inside to discover an updated kitchen, where culinary adventures await, a
convenient pantry and ample counter space. Whether you're whipping up a gourmet meal or enjoying a
quick bite, this kitchen is sure to inspire your inner chef. Entertain guests in style within the
inviting living and dining rooms that flow effortlessly into the kitchen. With plenty of space to
accommodate gatherings of all sizes, creating lasting memories with friends and family becomes
second nature. An enclosed porch becomes a home office or playroom. Outside, a large deck and cute
backyard beckons, offering a serene retreat for relaxation and play. And let's not forget about the
location � situated near schools, shopping, and the beach, every convenience is just moments away.
With its blend of comfort and undeniable charm, this home invites you to experience the best of
Swampscott living.
Listing Office: Sagan Harborside Sotheby's International Realty, Listing Agent:
Shari McGuirk
View Map

|
|
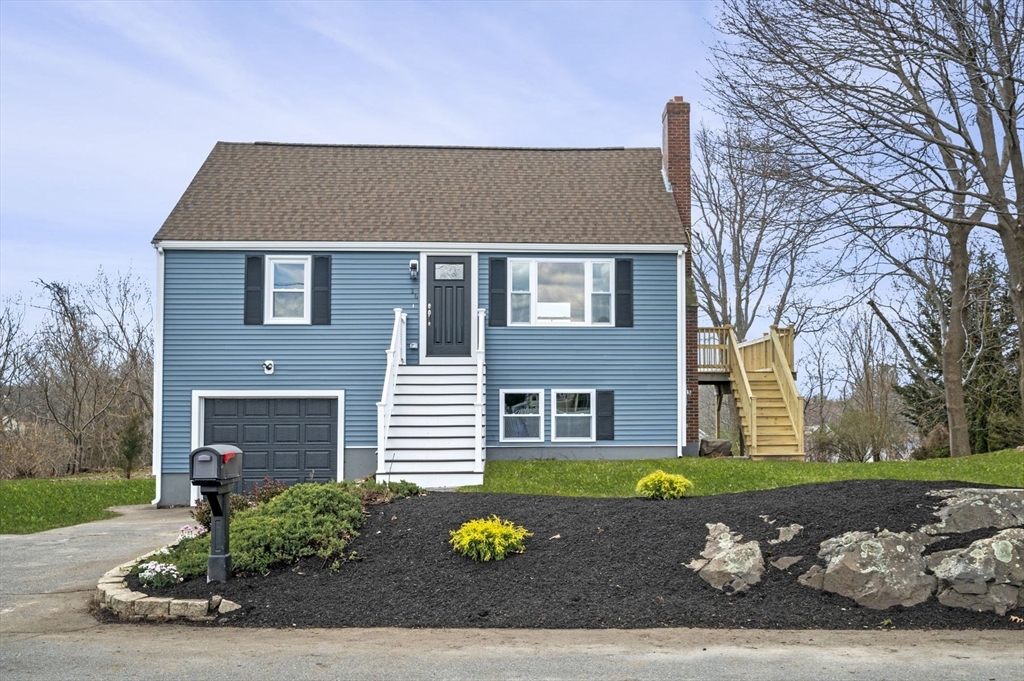
42 photo(s)
|
Salem, MA 01970-1708
|
Under Agreement
List Price
$724,900
MLS #
73224970
- Single Family
|
| Rooms |
6 |
Full Baths |
2 |
Style |
Cape |
Garage Spaces |
1 |
GLA |
1,746SF |
Basement |
Yes |
| Bedrooms |
4 |
Half Baths |
0 |
Type |
Detached |
Water Front |
No |
Lot Size |
15,159SF |
Fireplaces |
2 |
This is the one you've been waiting for! This tastefully renovated home has an open and flexible
floor plan that is situated in a great neighborhood. The main floor offers living room, dining room,
a beautifully renovated kitchen that leads to the rear deck ideal for entertaining this summer, a
fully renovated bathroom and a good sized bedroom. The third floor offers two bedrooms and another
fully renovated bathroom. The finished lower level of the home is where you will find the fourth
bedroom, utility room and walkout to the backyard and garage. New Vinyl siding, new heating
system,new windows, young roof, plumbing and electrical, This home Truly has it all. You won't want
to miss this great opportunity for a move in ready home in the lovely city of Salem!
Listing Office: Citylight Homes LLC, Listing Agent: Chris Leblanc
View Map

|
|
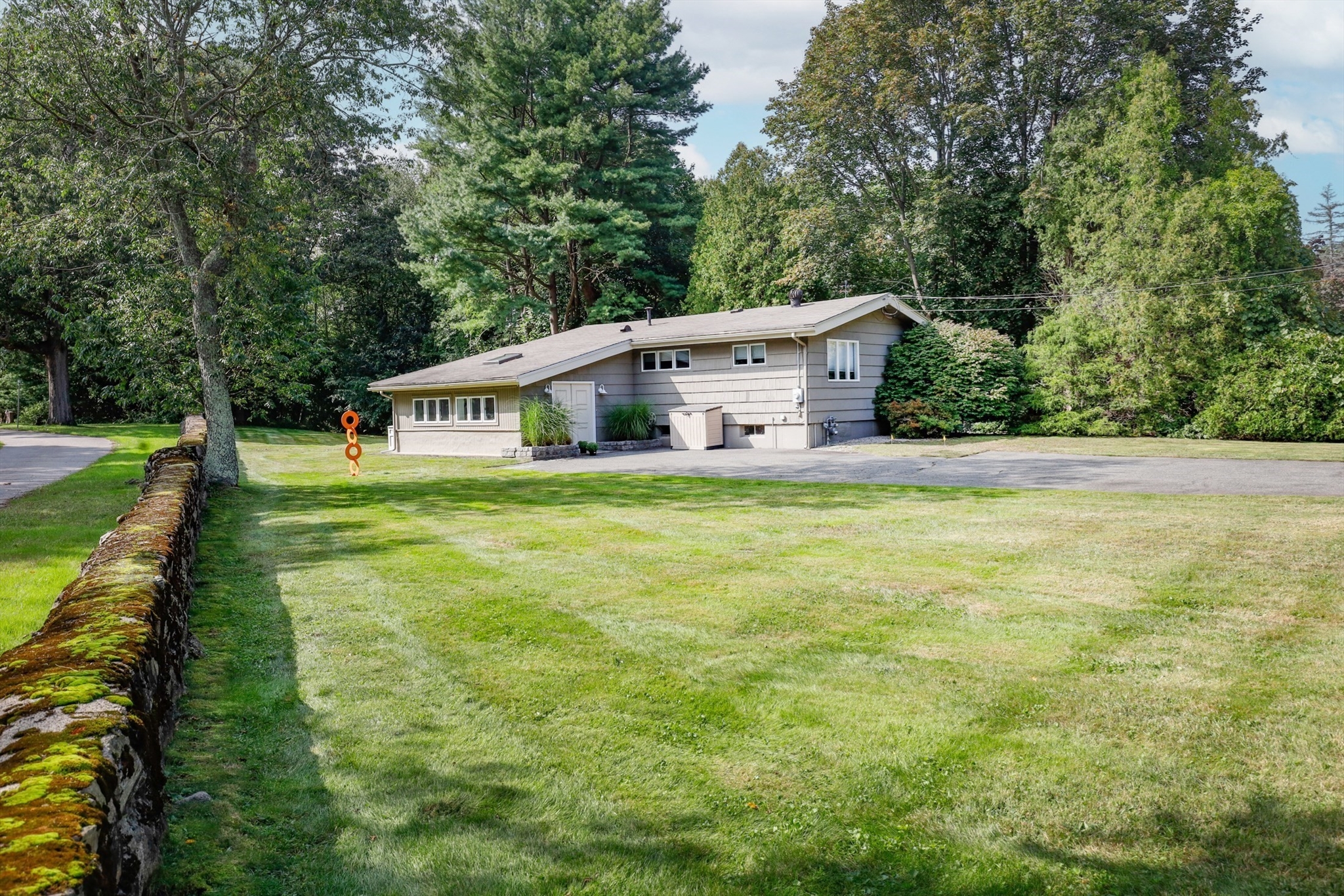
37 photo(s)

|
Lynnfield, MA 01940
|
Under Agreement
List Price
$724,900
MLS #
73206912
- Single Family
|
| Rooms |
6 |
Full Baths |
2 |
Style |
Ranch |
Garage Spaces |
0 |
GLA |
1,632SF |
Basement |
Yes |
| Bedrooms |
3 |
Half Baths |
0 |
Type |
Detached |
Water Front |
No |
Lot Size |
15,115SF |
Fireplaces |
1 |
Don't miss this opportunity to own a single-family home in Lynnfield. Warm and inviting 3-bedroom
ranch. Meticulously loved and maintained with an open floor plan and sun-filled rooms make it a
great place to relax and entertain. The bright open kitchen features stainless steel appliances, a
double oven, tile countertops and opens to an attractive living area with a wood burning fireplace.
Conveniently located off the kitchen & living area is a versatile family room/office with a skylight
and many windows. Atrium door leads to a deck and a tranquil outside setting, perfect for enjoying
the outdoors. This home features wood flooring, cathedral ceilings, recessed lighting, and central
air. The expansive basement has many possibilities. Ample driveway parking. Heat & Central Air
(2010), Tankless Water heater (2020). New 3 bedroom septic to be installed prior to closing.
Conveniently located near Route 128, Route 1 & Market Street. Enjoy all that Lynnfield has to
offer.
Listing Office: RE/MAX 360, Listing Agent: Luciano Leone Team
View Map

|
|
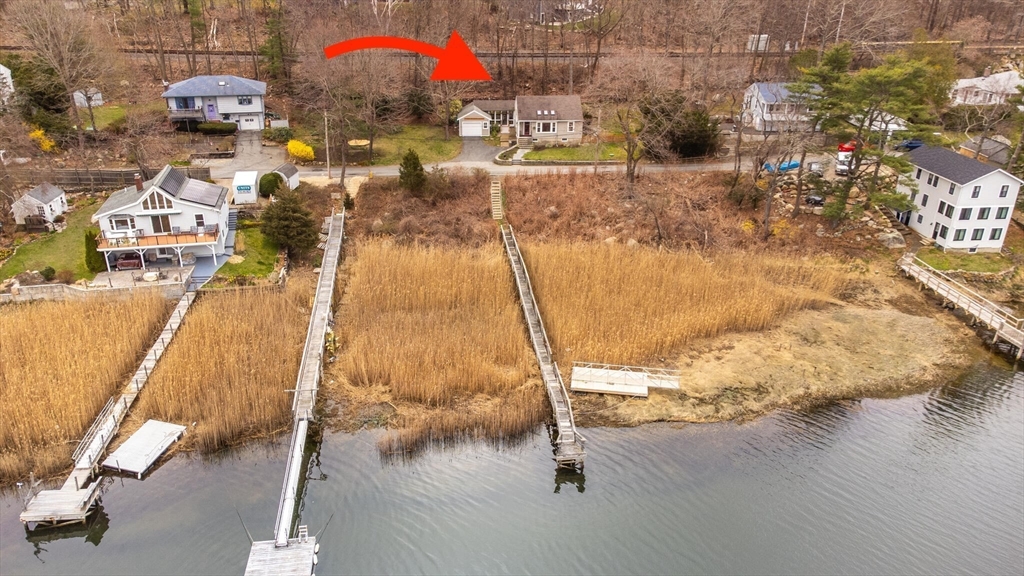
39 photo(s)

|
Gloucester, MA 01930-2432
|
Active
List Price
$728,800
MLS #
73227115
- Single Family
|
| Rooms |
7 |
Full Baths |
1 |
Style |
Cape |
Garage Spaces |
1 |
GLA |
910SF |
Basement |
Yes |
| Bedrooms |
2 |
Half Baths |
0 |
Type |
Detached |
Water Front |
Yes |
Lot Size |
30,984SF |
Fireplaces |
0 |
Nestled on a tranquil stretch of Little River, this renovated Cape-Style home is the epitome of
coastal living. Spanning 2 lots totaling 30,984 sq ft. The Private Tidal Dock provides direct
waterfront access to immerse yourself in the serene surroundings. Inside, exquisitely crafted maple
cabinets & granite countertops take full advantage of the spacious open floor plan perfect for
seamless entertaining while taking in unobstructed tidal views. The meticulous mid-2000s renovation
highlights the timeless character throughout. With an attached garage & the potential for
second-floor addition, this gem presents the rare opportunity to enhance panoramic vistas &
customize your lifestyle further. Ideal for both secluded retreats & year-round enjoyment, the
tranquil neighborhood setting epitomizes waterfront bliss. unlock your journey to Seascape Serenity!
Offers are due Wednesday. May 1st by 4 pm Please allow 24 hours for response.
Listing Office: RE/MAX 360, Listing Agent: Fintan Madden
View Map

|
|
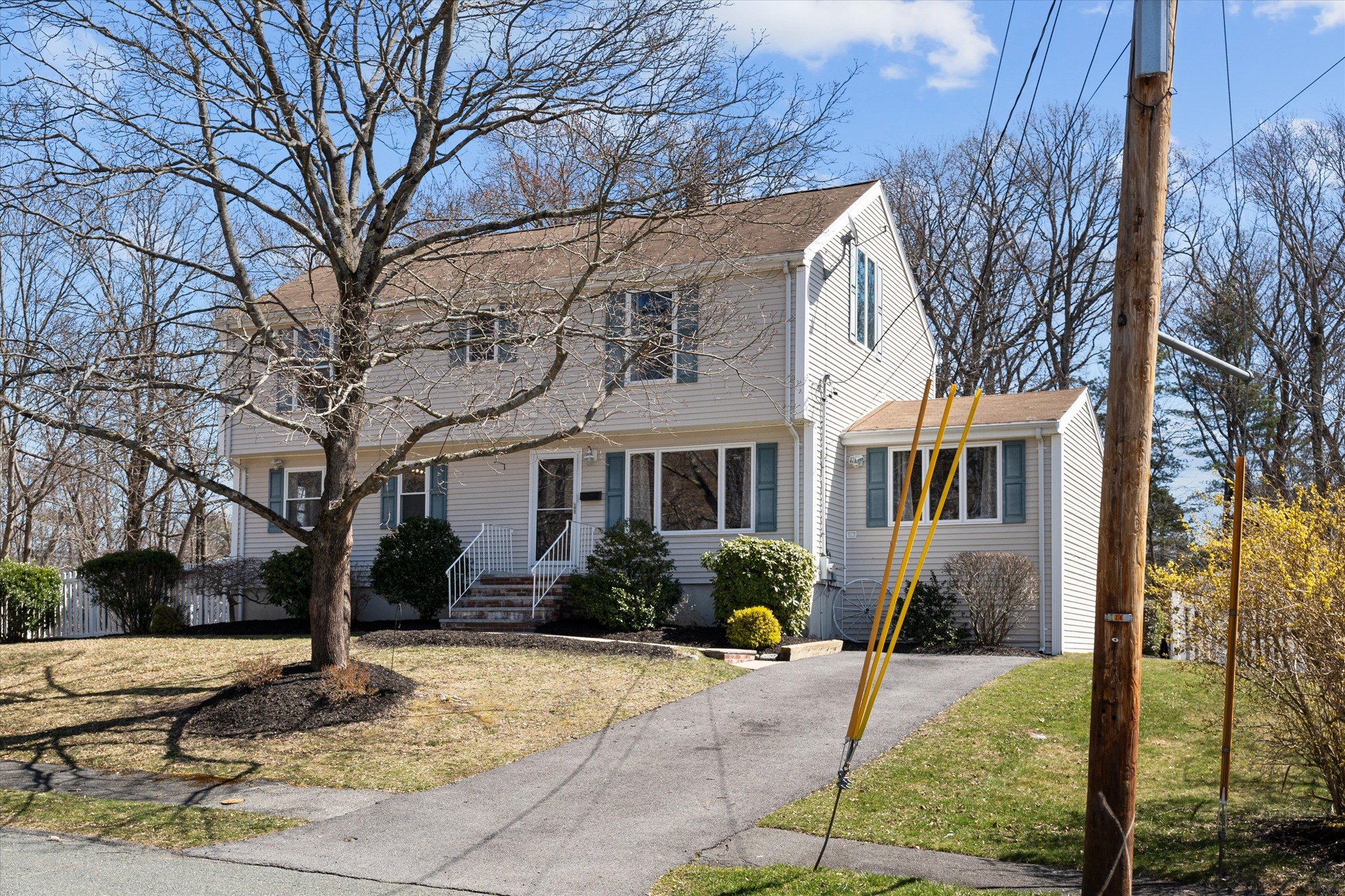
41 photo(s)

|
Peabody, MA 01960
(West Peabody)
|
Under Agreement
List Price
$799,010
MLS #
73222113
- Single Family
|
| Rooms |
11 |
Full Baths |
3 |
Style |
Garrison |
Garage Spaces |
0 |
GLA |
2,848SF |
Basement |
Yes |
| Bedrooms |
4 |
Half Baths |
0 |
Type |
Detached |
Water Front |
No |
Lot Size |
15,120SF |
Fireplaces |
1 |
Final & Best due 6 PM on Monday (4/15/2024). Seller reply on or before 5 PM, Tuesday (4/16/2024).
Amazing 2848+- sq ft Home for the family w/ potential in-law, or ideal for the extended family in
finished lower level. Peaceful, quiet dead-end street located in W Peabody. 15,120+- sq ft lot,
fenced in yard & Conservation Land on 2 sides. 20x40 in-ground pool, 12x12 deck, 10x16 shed,
irrigation system (deduct meter) & an additional, sep enclosed yard area w/ fire pit. This great
home has a Versatile layout with 11 rms, 4/5 bdrms & 3 full bthrms. 1st level has a 10x12 bdrm &
full bthrm, ideal for older parents. 1st flr has 5 rooms & red oak hard wood flrs. 2nd flr with 3
bdrms including a 15x18 Main Bdrm, 5x8 walk in closet & private Main Bthrm with jacuzzi tub. 2nd flr
has another full bthrm & a laundry hook-up. All 3 sunny, 2nd flr bdrms have soaring 12'6" cathedral
ceilings. Finished bsmnt w/ 18x22 family rm, gas fire place & 3 additional finished rms. Endless
possibilities.
Listing Office: RE/MAX 360, Listing Agent: Gary Blattberg
View Map

|
|
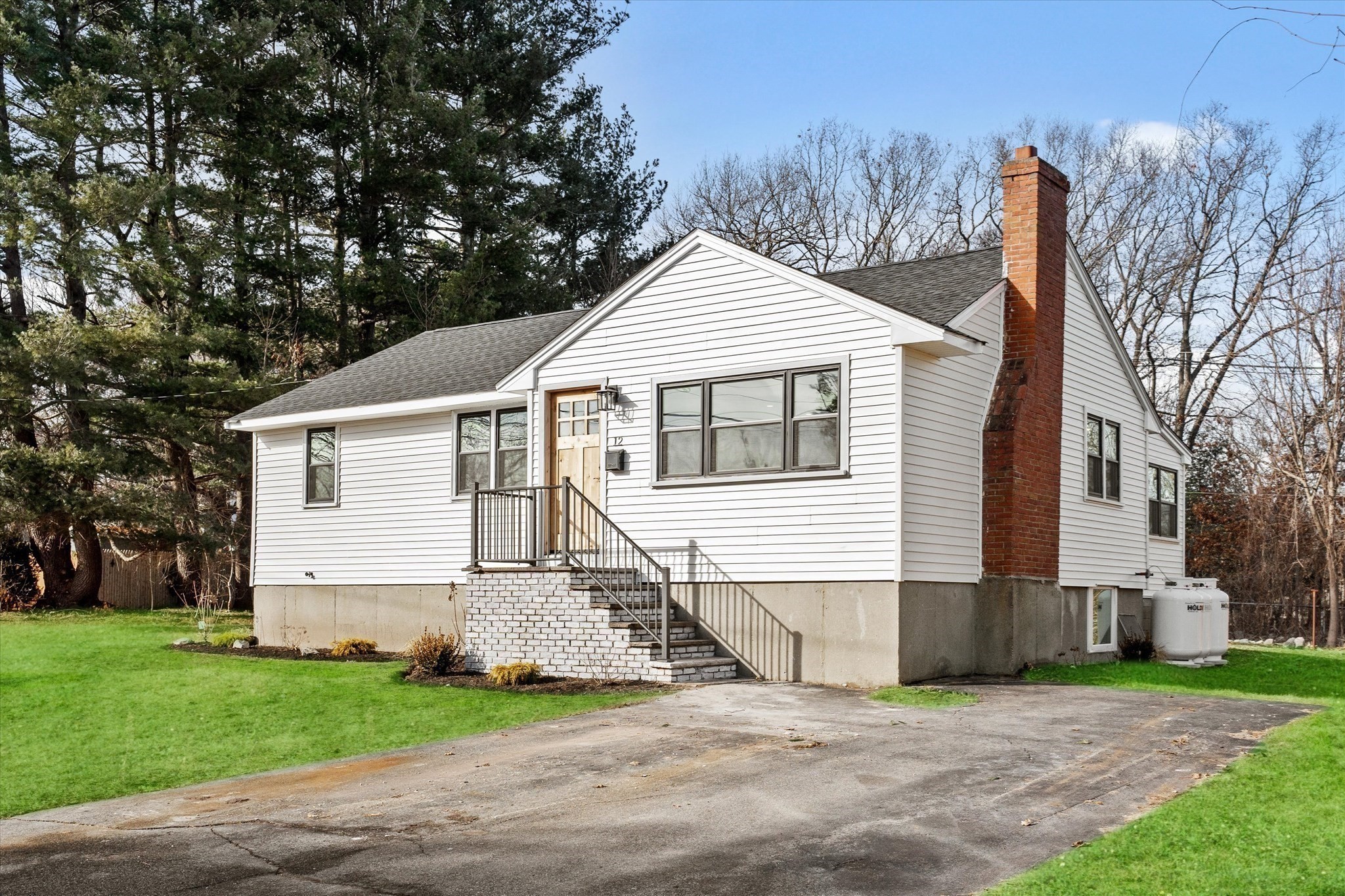
42 photo(s)
|
Peabody, MA 01960-3565
(West Peabody)
|
Under Agreement
List Price
$799,900
MLS #
73200681
- Single Family
|
| Rooms |
10 |
Full Baths |
2 |
Style |
Ranch |
Garage Spaces |
0 |
GLA |
1,907SF |
Basement |
Yes |
| Bedrooms |
4 |
Half Baths |
0 |
Type |
Detached |
Water Front |
No |
Lot Size |
15,359SF |
Fireplaces |
1 |
Step into luxury living with this meticulously renovated 4-bed, 2-bath, ranch style home that has
undergone a complete transformation from the studs. As you enter, you�re greeted by the spacious
open-concept layout, seamlessly blending style & functionality. Custom chevron patterns accent the
fireplace & island. The kitchen & sunken dining room create a captivating focal point, perfect for
entertaining guests. Venture downstairs to discover the fully finished lower level, boasting a
versatile layout. Complete with a generously sized bedroom including a walk-in closet,
office/playroom, family room, designated laundry room & another full bath. The large level lot
offers ample space for outdoor activities and potential landscaping endeavors, creating your own
private oasis just steps away from the West Elementary School. With every detail meticulously
crafted & no expense spared in the renovation process, this home represents the epitome of modern
living! Come check it out today!
Listing Office: RE/MAX 360, Listing Agent: Angela Hirtle
View Map

|
|
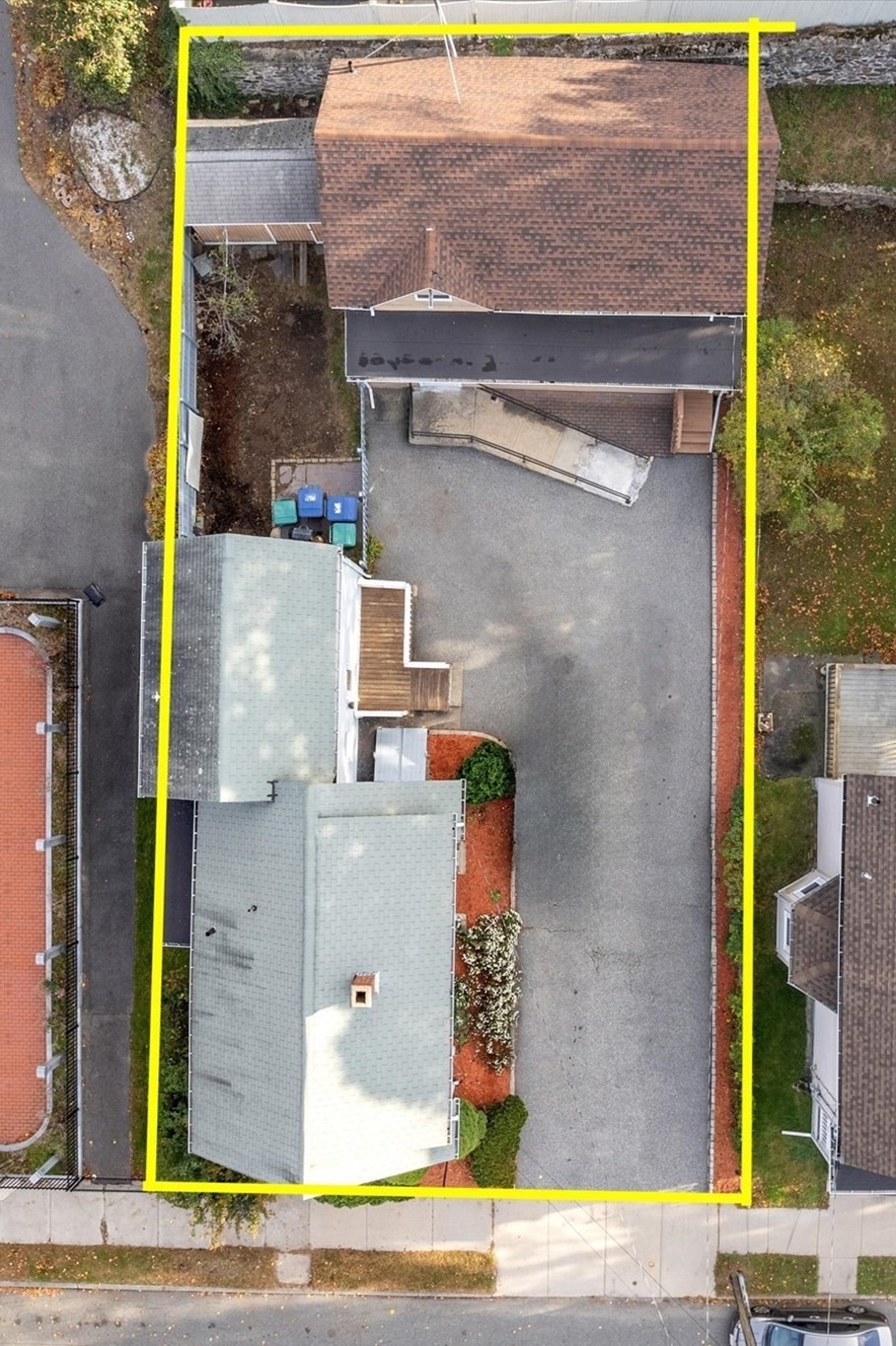
42 photo(s)

|
Lynn, MA 01902
|
Under Agreement
List Price
$799,900
MLS #
73192279
- Single Family
|
| Rooms |
9 |
Full Baths |
1 |
Style |
Colonial |
Garage Spaces |
0 |
GLA |
2,165SF |
Basement |
Yes |
| Bedrooms |
3 |
Half Baths |
3 |
Type |
Detached |
Water Front |
No |
Lot Size |
5,009SF |
Fireplaces |
1 |
Income Producing Structure, w/ separate Single Family Home. 15 Bessom Street, formally Donna's Dance
Studio is looking for a new owner. Child Care Center, Dance Studio, bring your idea's, opportunity &
dreams await! Take the available virtual tour of both spaces. Enter the main home to 1408 sq. ft. of
living space. Custom Hardwood floors throughout. Living room featuring custom gas heating stove,
dining room w/ built-in cabinet & 1/2 bath. Kitchen has exterior access off driveway; features
walk-in laundry/pantry, recess lighting, GE dbl oven, gas, eat in & lg peninsula. Upstairs enjoy 3
spacious bd rms, good closet space & a large bathroom. 2nd Building has separate electric, gas &
heat pump. Two 1/2 bathrooms for convenience, a walk up separate room gives flexibility w/ space.
8x12 shed to stay; 2022 waterline; 2006 gas heating; W&D staying as gift. One of a kind property w/
unique opportunity, do not miss out!
Listing Office: RE/MAX 360, Listing Agent: Katie DiVirgilio
View Map

|
|
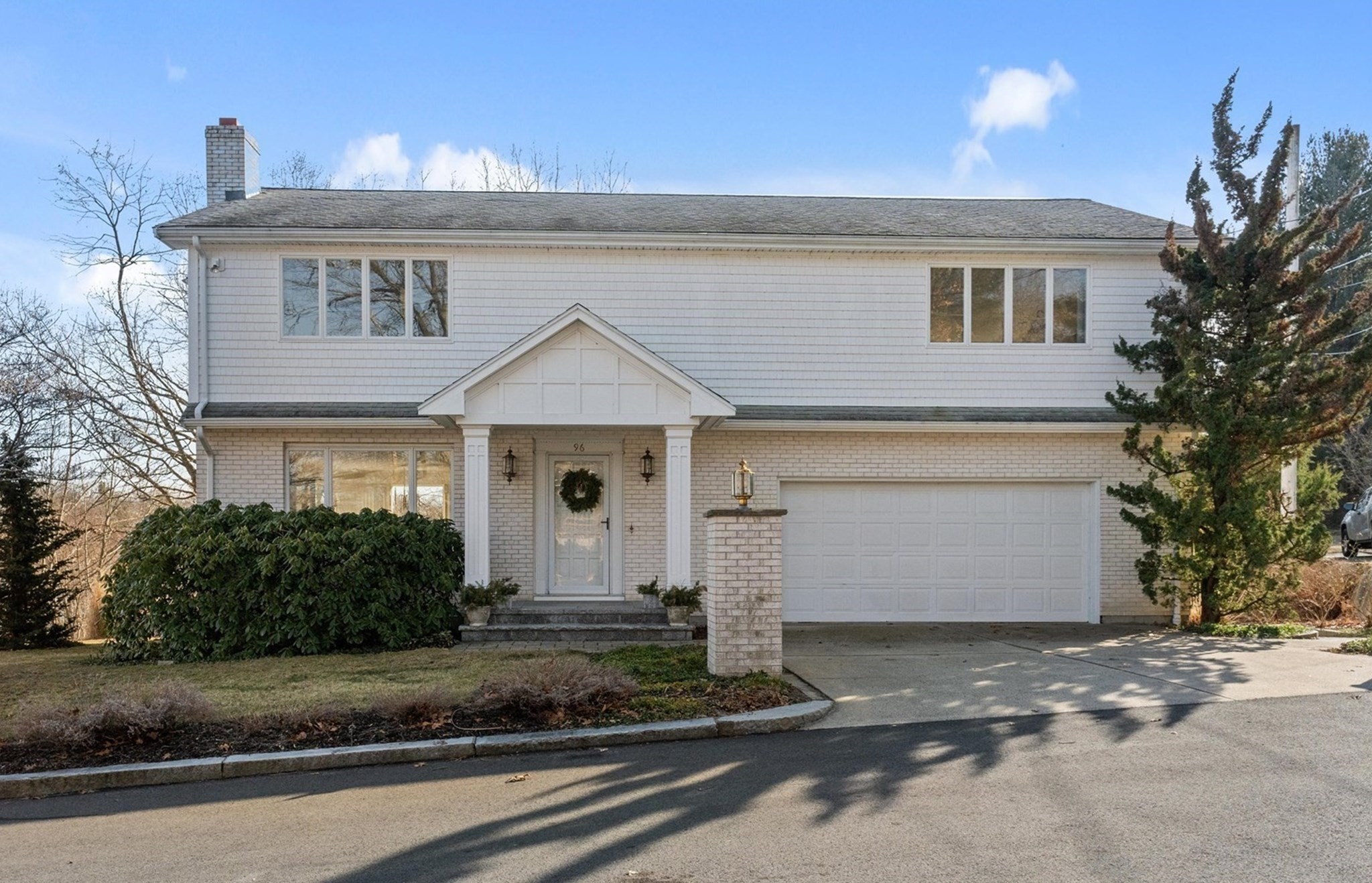
42 photo(s)

|
Lynn, MA 01904
|
Under Agreement
List Price
$799,900
MLS #
73206224
- Single Family
|
| Rooms |
8 |
Full Baths |
2 |
Style |
Colonial |
Garage Spaces |
2 |
GLA |
2,628SF |
Basement |
Yes |
| Bedrooms |
3 |
Half Baths |
1 |
Type |
Detached |
Water Front |
No |
Lot Size |
10,018SF |
Fireplaces |
1 |
Welcome to 96 Woodland Ave. South. This lovingly cared for north facing 3 BR home has over 2,600 sq.
ft. of living space. Elegant living space w/ wood burning FP, sconces, recess lighting & white tile
that runs throughout your 1st flr. Perfectly appointed DR. Spacious kitchen w/ peninsula, eat-in
space, lg walk-in pantry & 1/2 bath. A stunning sunroom w/ beadboard ceilings, recess lighting &
heated flooring. Outside the sunroom enjoy your newer patio. 2nd flr has a 20X26 primary suite w/ a
6x14 walk-in closet, a lg bth w/ jacuzzi tub, dbl sinks, walk-in shower & a slider off your bd rm to
an 11x18 deck. 2 more lg BR's w/ lg closets, full bth rm & separate 7x10 laundry rm complete this
level. 2 car oversized garage, lge dry walk out basement for storage needs/expansion. Pristine yard
w/ thought out plantings. Leaf gutter guards, roof 2010, exterior lights on timers, Trex decking,
200 amp elec., superstore WH, 4 zone heating, AC & more. Not to be missed, one of a kind custom
home!
Listing Office: RE/MAX 360, Listing Agent: Katie DiVirgilio
View Map

|
|
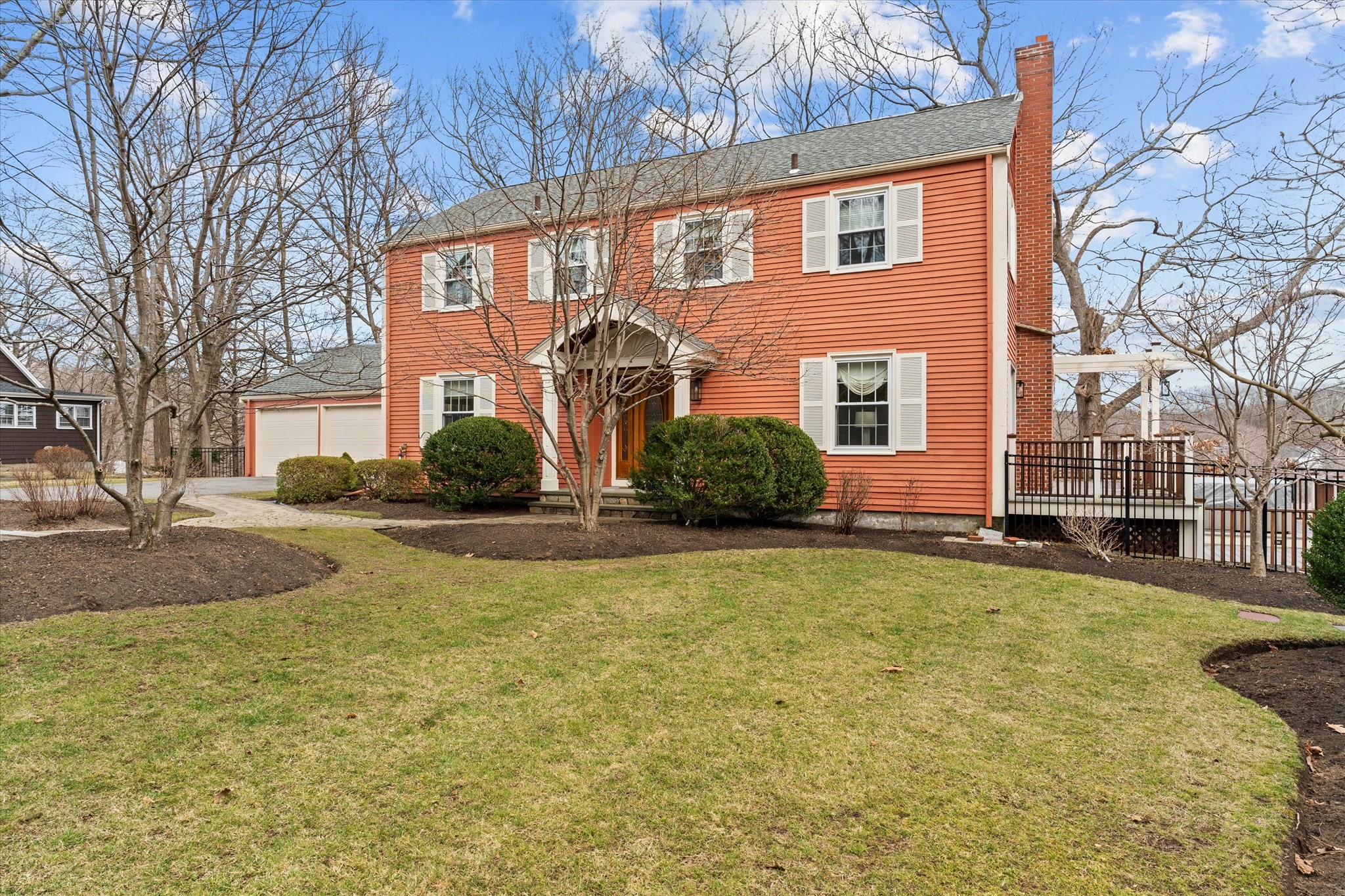
42 photo(s)

|
Lynn, MA 01904-2040
|
Under Agreement
List Price
$850,000
MLS #
73214624
- Single Family
|
| Rooms |
11 |
Full Baths |
2 |
Style |
Colonial |
Garage Spaces |
2 |
GLA |
2,184SF |
Basement |
Yes |
| Bedrooms |
4 |
Half Baths |
2 |
Type |
Detached |
Water Front |
No |
Lot Size |
18,877SF |
Fireplaces |
1 |
Welcome to the Fay Estate! Lovely Home on a large lot, on a quiet dead end street. This home has
been lovingly maintained & updated throughout! **Pride of ownership shows!** Classic Center Entrance
Colonial w/ entry foyer, light-filled living room w/ attractive gas fireplace, inviting dining room,
spacious remodeled eat-in kitchen w/ granite, breakfast bar, charming sun porch. 2nd level features
front-to-back primary bedroom w/ CT full bath, plus 3 additional bedrooms & 2nd full bath. Gleaming
hardwood floors. Replacement windows. Hi-efficiency Gas heat. Finished lower level offers 3
additional rooms (family room, office, etc) & 3/4 bath. Level landscaped lot includes
well-maintained in-ground pool w/ attractive iron fencing, hot tub, deck & more. Attached 2-car
garage. Additional adjacent buildable lot is available to the buyer for purchase. Too many updates
to list here - will be provided on a separate feature sheet! Open House Fri., 3/22, 5:00-7:00pm &
Sun., 3/24, 11:00am to 1:00pm
Listing Office: RE/MAX 360, Listing Agent: Katie DiVirgilio
View Map

|
|
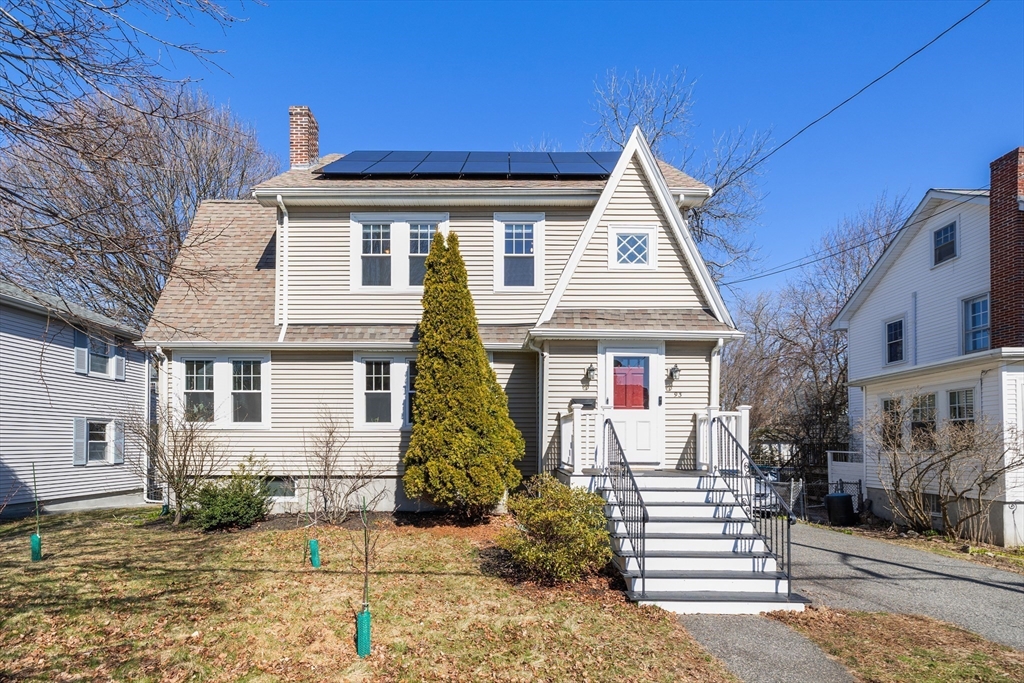
24 photo(s)
|
Medford, MA 02155
(West Medford)
|
Under Agreement
List Price
$949,900
MLS #
73219890
- Single Family
|
| Rooms |
7 |
Full Baths |
1 |
Style |
Colonial,
Tudor |
Garage Spaces |
1 |
GLA |
1,784SF |
Basement |
Yes |
| Bedrooms |
3 |
Half Baths |
0 |
Type |
Detached |
Water Front |
No |
Lot Size |
5,600SF |
Fireplaces |
0 |
Stunning West Medford Single Family home. Tudor-inspired Colonial offers 3 bedrooms, home office and
a finished top floor 4th bedroom or play space. Open and airy open floor plan that will not
disappoint. Leave your coat in the foyer and step into the living room, complete with a warm
Fireplace perfect for that New England vibe. Open kitchen features Stainless-steel appliances, gas
cooking, granite counters and an Island. Glass door from the dining room leads you onto the
oversized rear deck. Summer BBQ? Yes please. Hardwood floors throughout. Laundry in the basement
alongside tons of storage. Detached 1 car Garage w/driveway for additional off street parking. Go
Green! Brand new roof solar panels w/5600 Watt System. Steps to Playstead park w/ tennis courts &
playground. Close to the West Medford Commuter Rail (T) station, The Fells, Winchester center,
Medford & Arlington center. Each offers shops & restaurants. Enjoy Middlesex Fells & Bike Path.
Welcome Home!
Listing Office: Century 21 Cityside, Listing Agent: Collin Bray
View Map

|
|
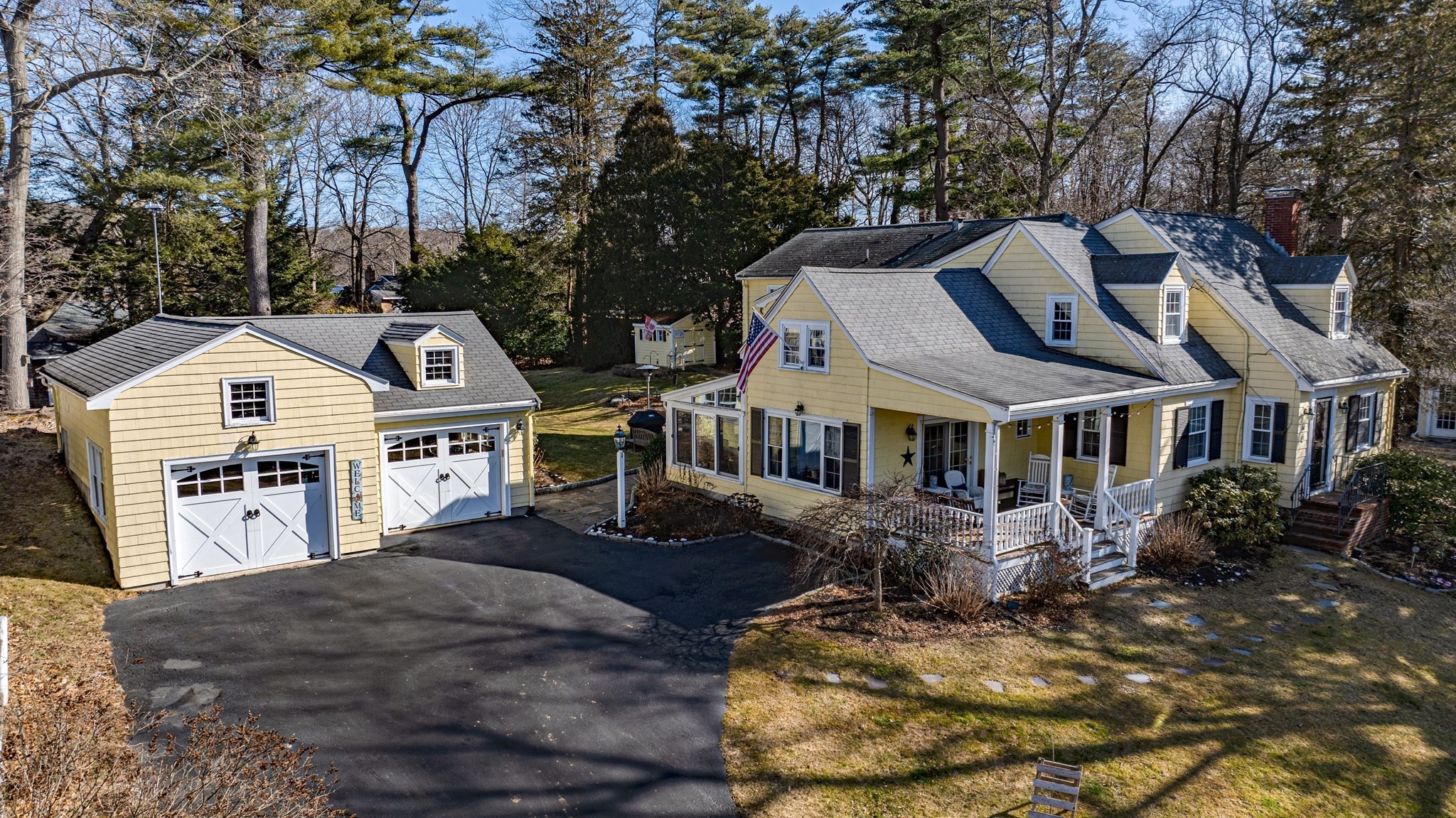
42 photo(s)
|
Beverly, MA 01915
(Beverly Cove)
|
Under Agreement
List Price
$995,000
MLS #
73206292
- Single Family
|
| Rooms |
10 |
Full Baths |
2 |
Style |
Cape |
Garage Spaces |
2 |
GLA |
2,667SF |
Basement |
Yes |
| Bedrooms |
4 |
Half Baths |
1 |
Type |
Detached |
Water Front |
No |
Lot Size |
24,242SF |
Fireplaces |
1 |
Nestled in the heart of Beverly's most desirable neighborhoods, this well loved, thoughtfully
maintained expanded cape boasts the perfect blend of classic New England charm, modern convenience,
and community. The spacious and flexible floor plan offer many options. Whether you're hosting in
your open kitchen, sitting by the fireplace, enjoying the sunset on the front porch, or basking in
the natural light of the sunroom, this sweet home is meant for making lifelong memories. With
generously sized bedrooms and 2.5 baths there is plenty of room for privacy.The expansive backyard
offers an oasis ideal for the nature lover who also loves to entertain. Car enthusiasts and
hobbyists will appreciate the 2 bay garage equipped with heat, electric and your very own lift!
Commuters will appreciate proximity to major routes and public transportation. Close to local
beaches, parks, dining and shops. All this and more, this home offers the lifestyle, location,and
layout that you've been looking for!
Listing Office: Coldwell Banker Realty - Chelmsford, Listing Agent: Tzortzis Lane
Group
View Map

|
|
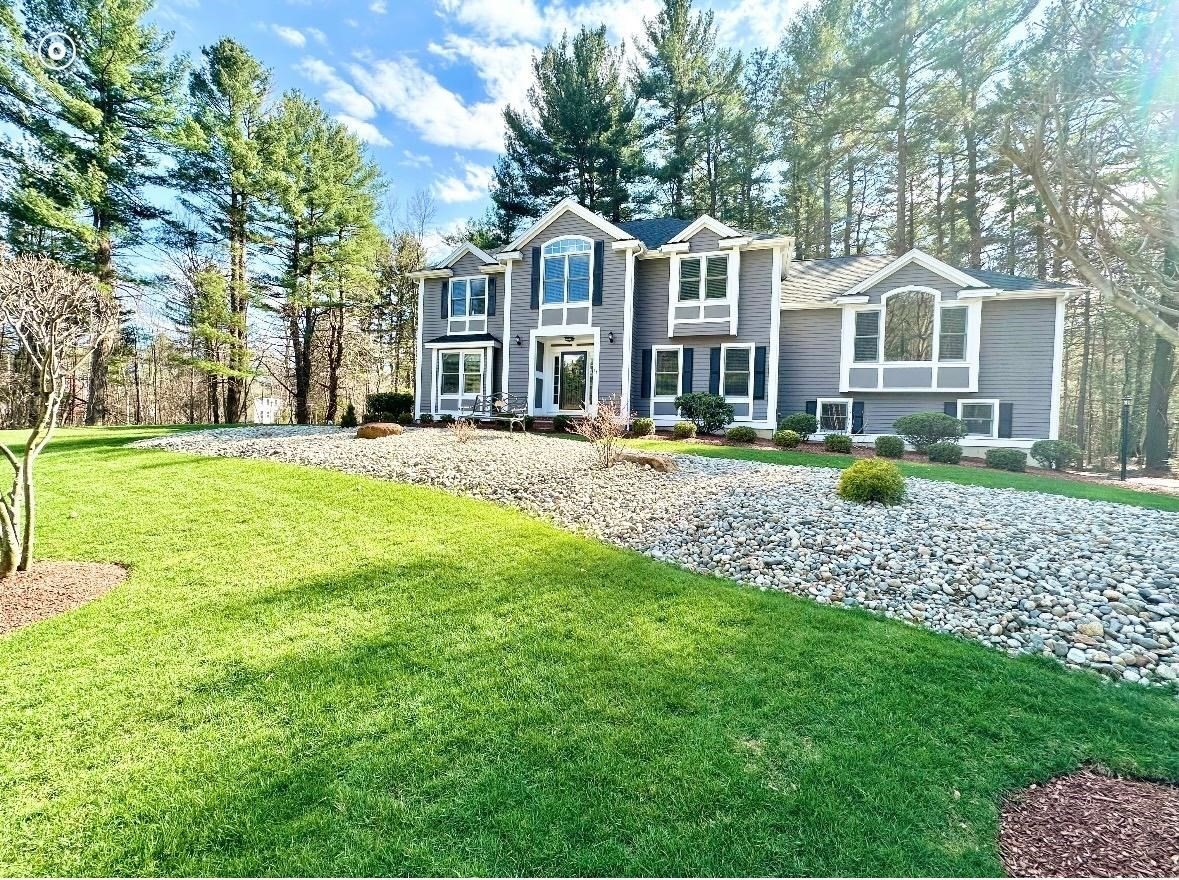
42 photo(s)
|
North Andover, MA 01845
|
Active
List Price
$1,199,900
MLS #
73225109
- Single Family
|
| Rooms |
10 |
Full Baths |
2 |
Style |
Colonial |
Garage Spaces |
2 |
GLA |
3,085SF |
Basement |
Yes |
| Bedrooms |
4 |
Half Baths |
1 |
Type |
Detached |
Water Front |
No |
Lot Size |
1.01A |
Fireplaces |
1 |
WELCOME HOME to 14 CRICKET LANE IN DESIRABLE NORTH ANDOVER...ONE-OWNER HOME SINCE 1996 ~ This
MAGNIFICENT 'CUSTOM BUILT' COLONIAL STYLE Home has 10 Rooms, 4 Bedrooms, 2.5 Baths...FIRST FLOOR
offers Eat in Fully Applianced Kitchen w/STAINLESS STEEL APPLIANCES, GRANITE COUNTERS & Recess
Lighting...DINING ROOM/LIVING ROOM COMBO offers HARDWOOD FLOORS, DECORATIVE MOLDINGS ON CEILING &
WALLS and BEAUTIFUL PILLARS...OVERSIZED FAMILY ROOM w/FIREPLACE & RECESS LIGHTING, CHAIR RAIL
DECORATIVE MOLDINGS & CROWN MOLDINGS, OFFICE w/BUILT-IN BOOKCASE w/HARDWOOD FLOORS & FRENCH DOORS
leading to MAIN FOYER AREA...2ND FLOOR offers 4 GOOD SIZE BEDROOMS w/Wall to Wall Carpet, Chair Rail
& Crown Moldings, Tray Ceilings...MASTER BEDROOM has MASTER TILED BATH w/Shower Stall & JACUZZI
TUB...FULL TILED BATH offers TUB & SHOWER...NEW PAINT INTERIOR & EXTERIOR(2023)...PROFESSIONALLY
LANDSCAPED CORNER LOT w/INGROUND IRRIGATION over 1 ACRE on a CUL-DE-SAC LOCATION...ABSOLUTE GORGEOUS
HOME!!!...A PLEASURE TO SHOW!
Listing Office: RE/MAX 360, Listing Agent: Regina Paratore
View Map

|
|
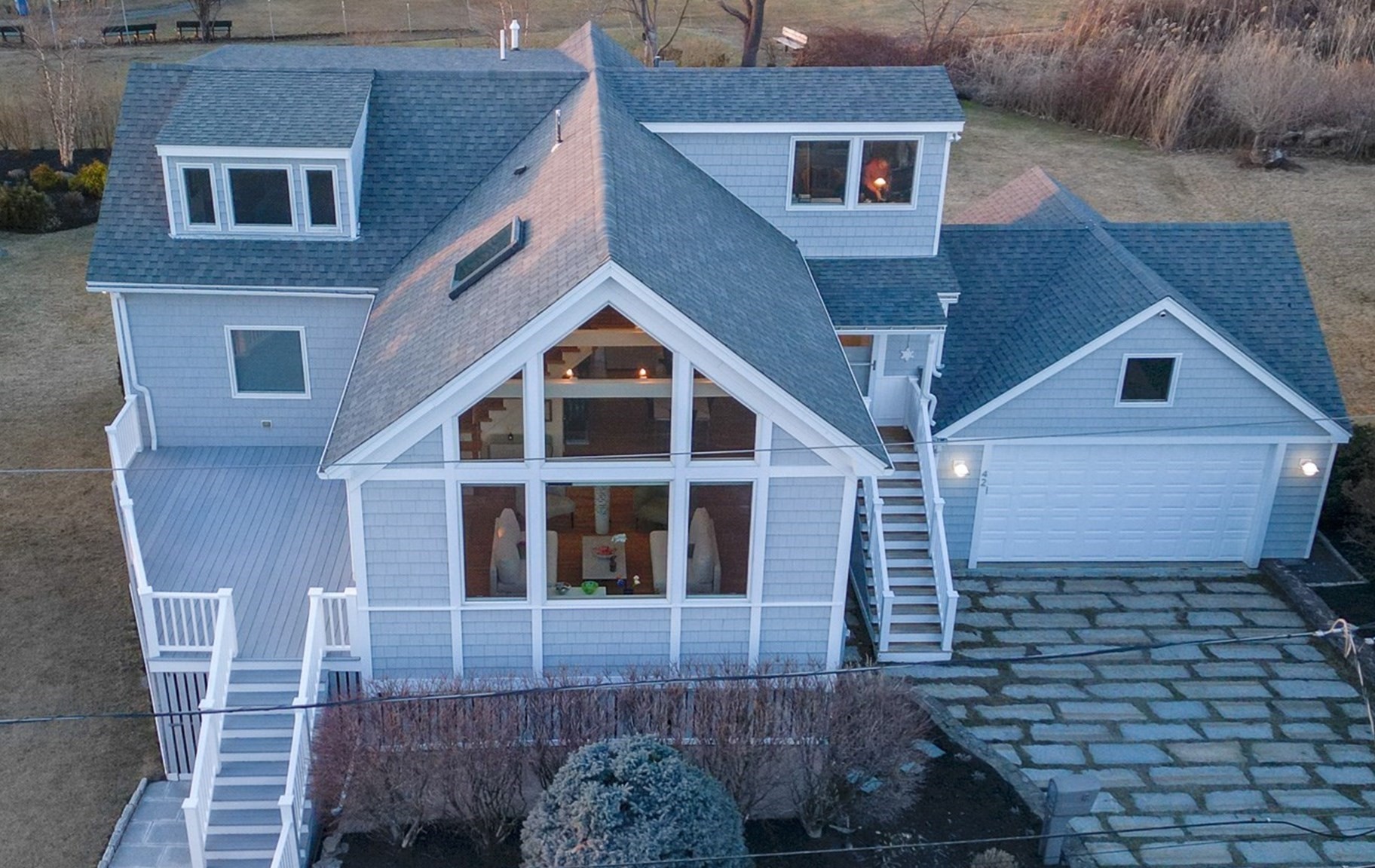
42 photo(s)

|
Nahant, MA 01908
|
Active
List Price
$1,349,000
MLS #
73213397
- Single Family
|
| Rooms |
7 |
Full Baths |
2 |
Style |
Contemporary |
Garage Spaces |
2 |
GLA |
2,496SF |
Basement |
Yes |
| Bedrooms |
2 |
Half Baths |
0 |
Type |
Detached |
Water Front |
No |
Lot Size |
16,858SF |
Fireplaces |
0 |
A WORK OF ART! Artisanal quality details abound throughout this meticulously kept custom home,
designed to capture the beauty of the sea, full southern light, ocean breezes. Thoughtfully
organized cook's kitchen offers spacious stone work surfaces, double ovens, tons of custom cabinets,
pantry. Enjoy al fresco dining, spectacular sunsets from lg private teakwood deck overlooking
beautiful perennial gardens, golf course greens. Double size den can easily be divided to gain 3rd
bdrm for age-in-place living, if needed. Exceptional ocean views from lofty 2 story windows. An
elegant hand built staircase leads to main bdrm w/custom dressing rm, 2nd bdrm-both w/unobstructed
ocean views. Sonos surround,central AC,new roof,outdoor shower,retractable awning,garage w/xtra
storage,superbly landscaped lg yard. Pristine beaches,boating,water sports, abundant parks. Low
taxes, top ranked schools, minutes to Boston, Logan Interntl. Experience a seaside lifestyle all
year long! CLICK ICON "V" FOR TOUR
Listing Office: RE/MAX 360, Listing Agent: Lisa Scourtas
View Map

|
|
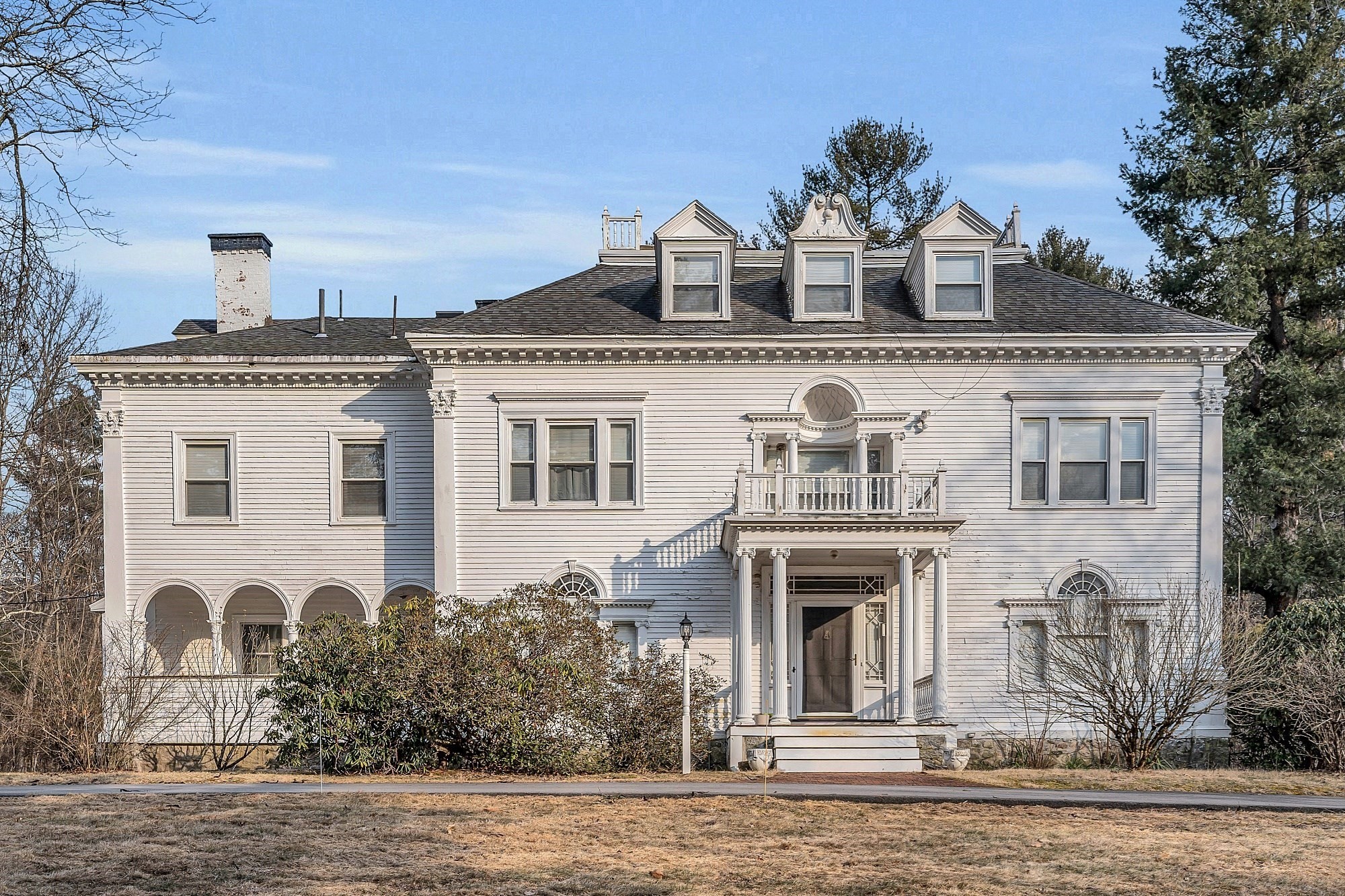
41 photo(s)
|
Andover, MA 01810
|
Under Agreement
List Price
$1,499,000
MLS #
73207363
- Single Family
|
| Rooms |
14 |
Full Baths |
5 |
Style |
Colonial |
Garage Spaces |
4 |
GLA |
5,323SF |
Basement |
Yes |
| Bedrooms |
7 |
Half Baths |
1 |
Type |
Detached |
Water Front |
No |
Lot Size |
2.32A |
Fireplaces |
6 |
One of the most recognized homes in Andover! This (7) bedroom, (5 1/2) bath Colonial Revival
overlooks Abbot St. on a 2.32 acre lot, close to Phillips Academy and downtown Andover. Elegant
architectural details throughout-Palladian windows, fluted columns, crown/dentil moldings, pocket
doors and so much more! The large, welcoming foyer showcases the beauty of this home with a
spectacular grand staircase that has beautifully turned newel posts and ballisters, a treat for all
to see! Bright, large living room, and family room have Palladian windows. Dining Room with
fireplace and graceful column detail is convenient to the large updated eat-in kitchen with granite
counters, stainless appliances and walk-in pantry.1str floor office with fireplace and laundry/bath
access. The 2nd floor has 6 bedrooms, home office and (3) 3/4 baths. 3rd floor has a large bonus
room, 3/4 bath and bedroom. Gleaming hardwood throughout. NEW 4 Car garage (2018) w/ finished 2nd
floor and 1/2 bath. A true gem!
Listing Office: William Raveis R.E. & Home Services, Listing Agent: The Deborah
Lucci Team
View Map

|
|
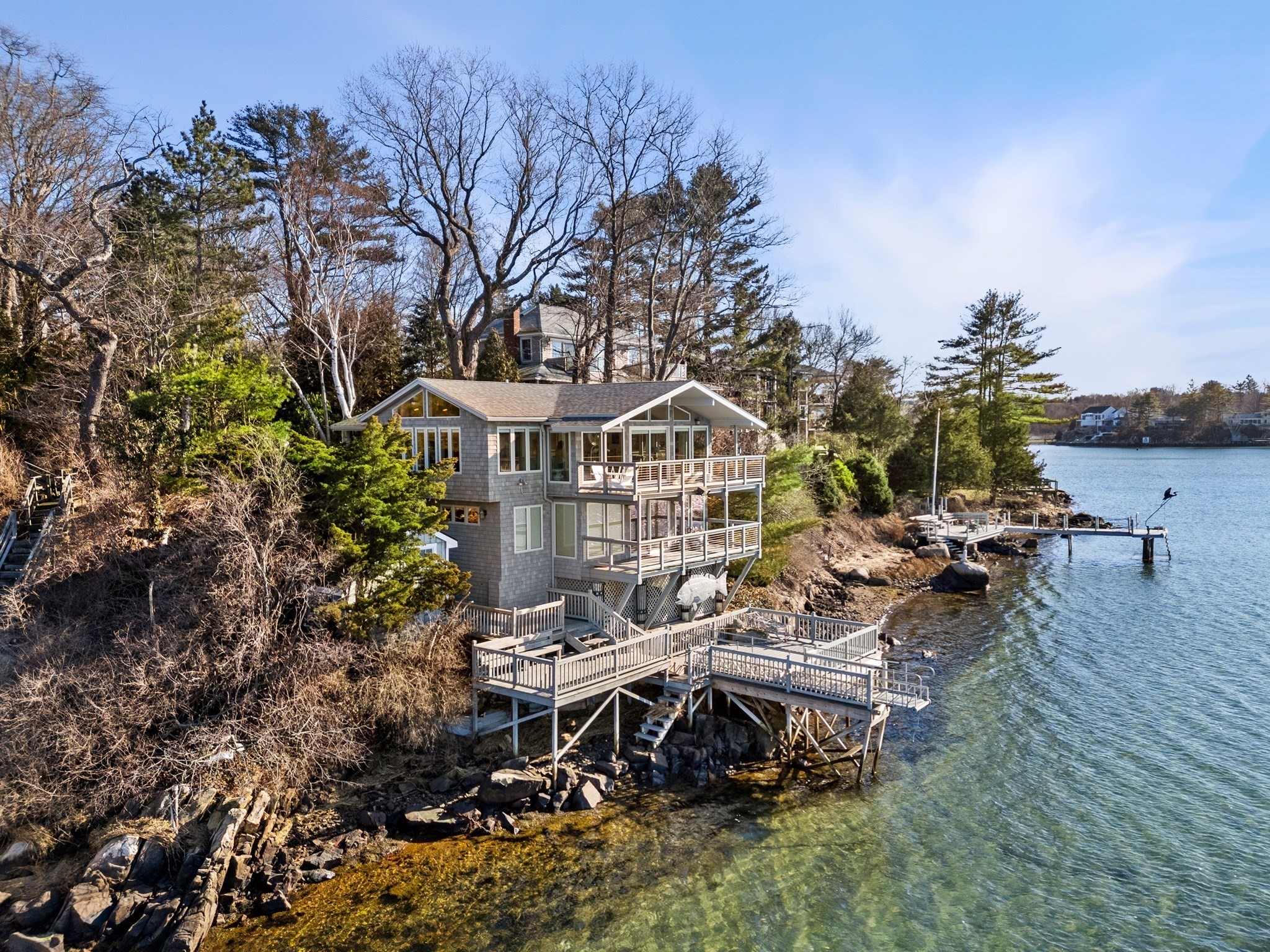
42 photo(s)

|
Gloucester, MA 01930
|
Under Agreement
List Price
$2,295,000
MLS #
73209201
- Single Family
|
| Rooms |
8 |
Full Baths |
2 |
Style |
Contemporary |
Garage Spaces |
0 |
GLA |
1,952SF |
Basement |
Yes |
| Bedrooms |
3 |
Half Baths |
0 |
Type |
Detached |
Water Front |
Yes |
Lot Size |
9,583SF |
Fireplaces |
0 |
Experience waterfront elegance at this exceptional Annisquam River haven. Set on a private manicured
lot this impressive residence seamlessly blends upscale sophistication with waterside living by
inviting in the beauty of its riverside surroundings from its unobstructed perch. Completely
renovated in 2011, boasting 3 bedrooms, 2 living areas, and riverfront decks, this residence was
thoughtfully designed for entertaining. First floor primary bedroom with Tiffany-inspired stained
glass and adjacent deck provides an uncompromising private vista. Exquisite bluestone patio lined
with rhododendrons, azaleas and a lighted sitting wall is perfect for outdoor gatherings. Anchored
by a pier the tidal dock offers a true boater�s paradise. Enjoy amazing sunrise, sunsets,
stargazing, birding, and the love of nature along with the sights and sounds of the sea. Convenient
to 128, downtown, beaches, and Bass Rocks Golf Club. Embrace the ultimate waterfront lifestyle in
America�s oldest seaport.
Listing Office: Coldwell Banker Realty - Beverly, Listing Agent: Michelle Mineo
View Map

|
|
Showing listings 51 - 71 of 71:
First Page
Previous Page
Next Page
Last Page
|